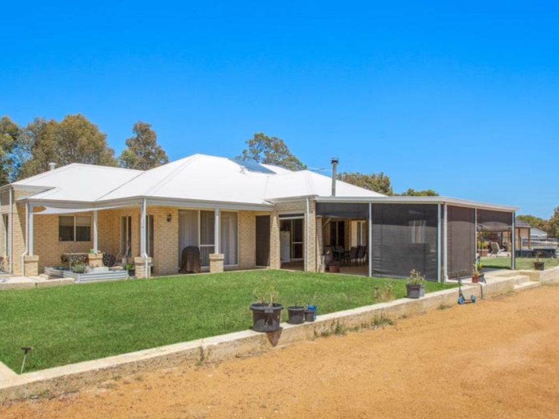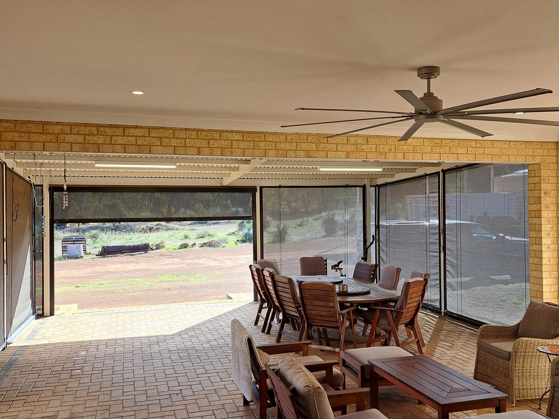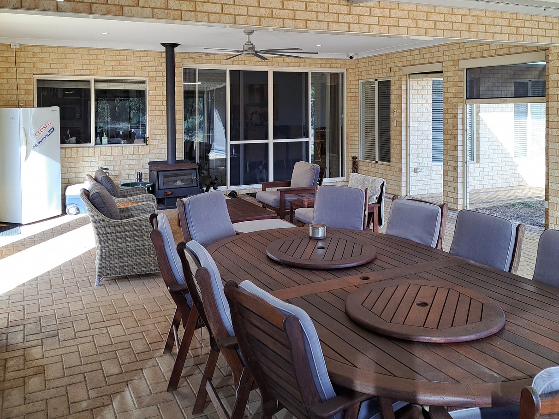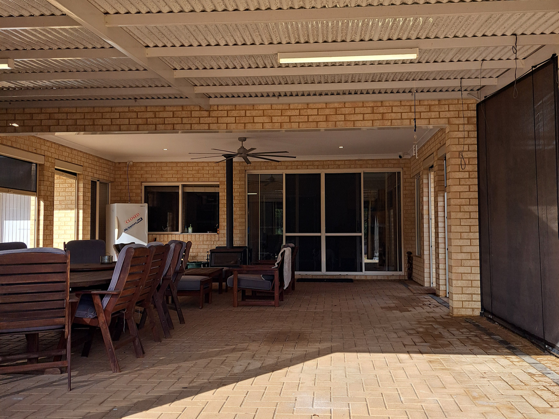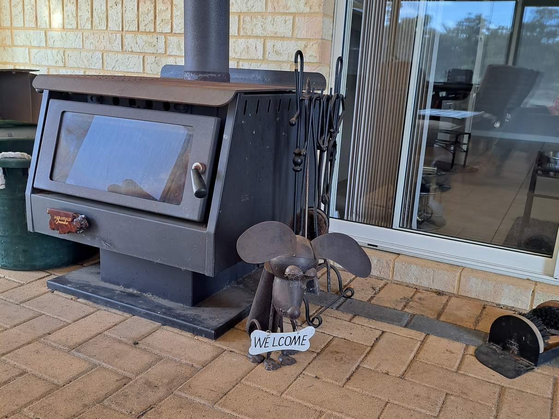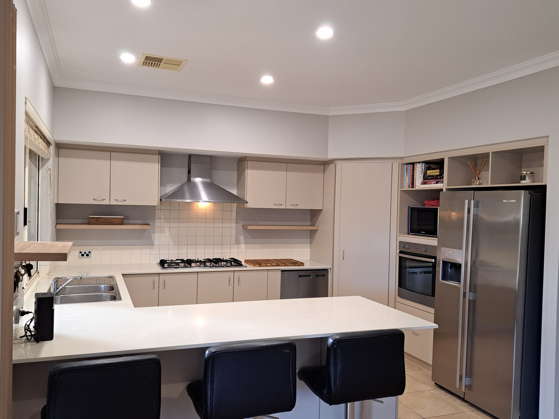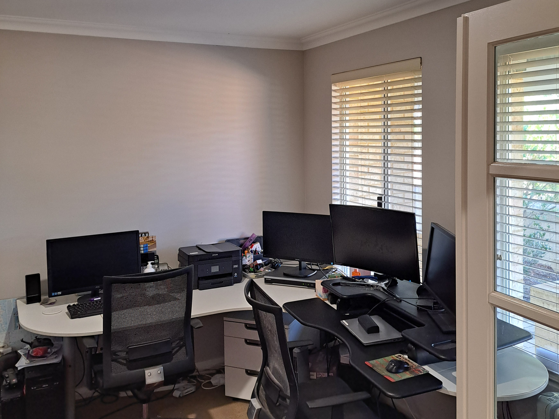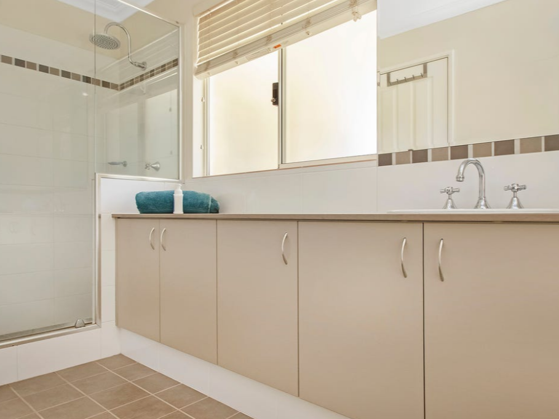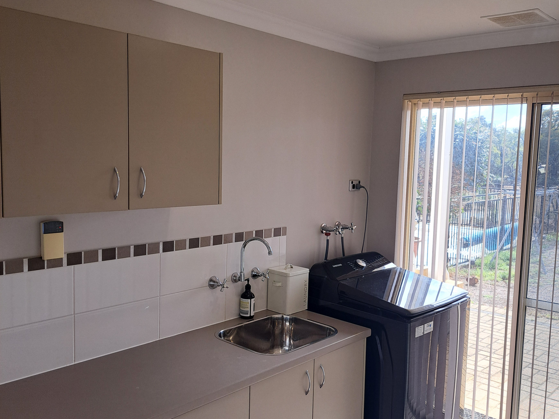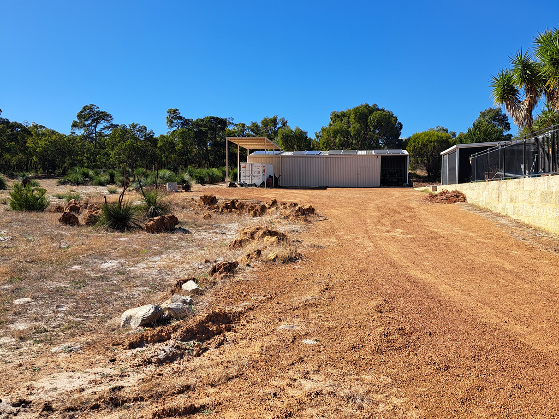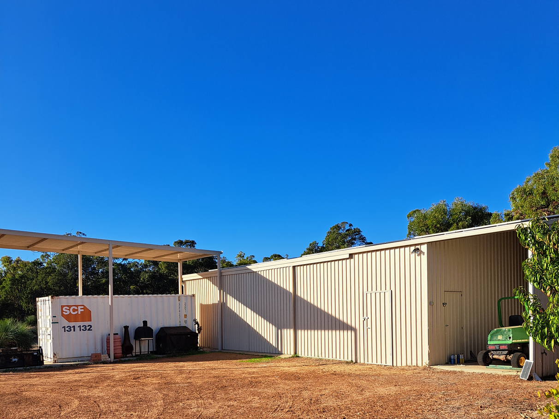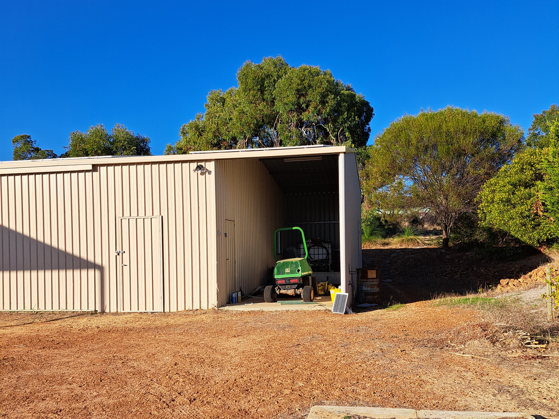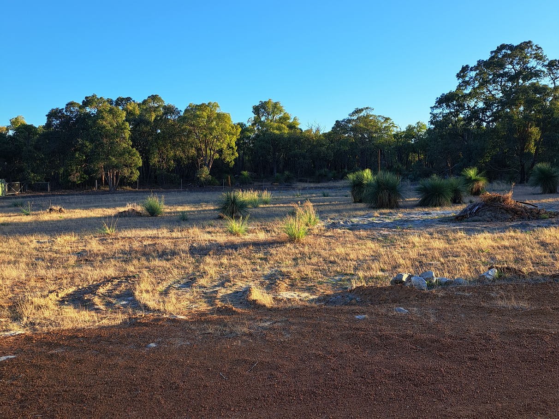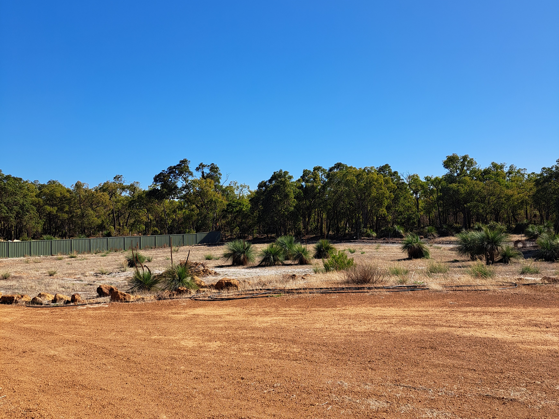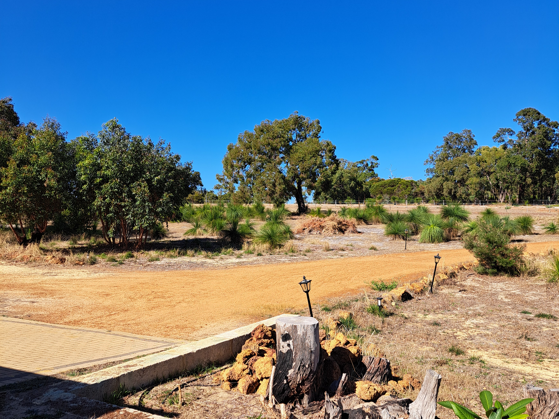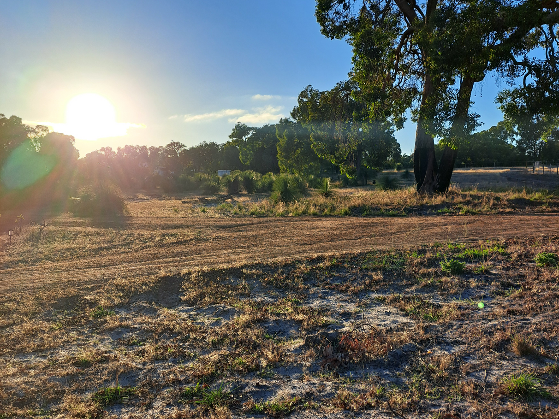33 Buckthorn Drive, Lower Chittering, WA
30 Photos
Sold
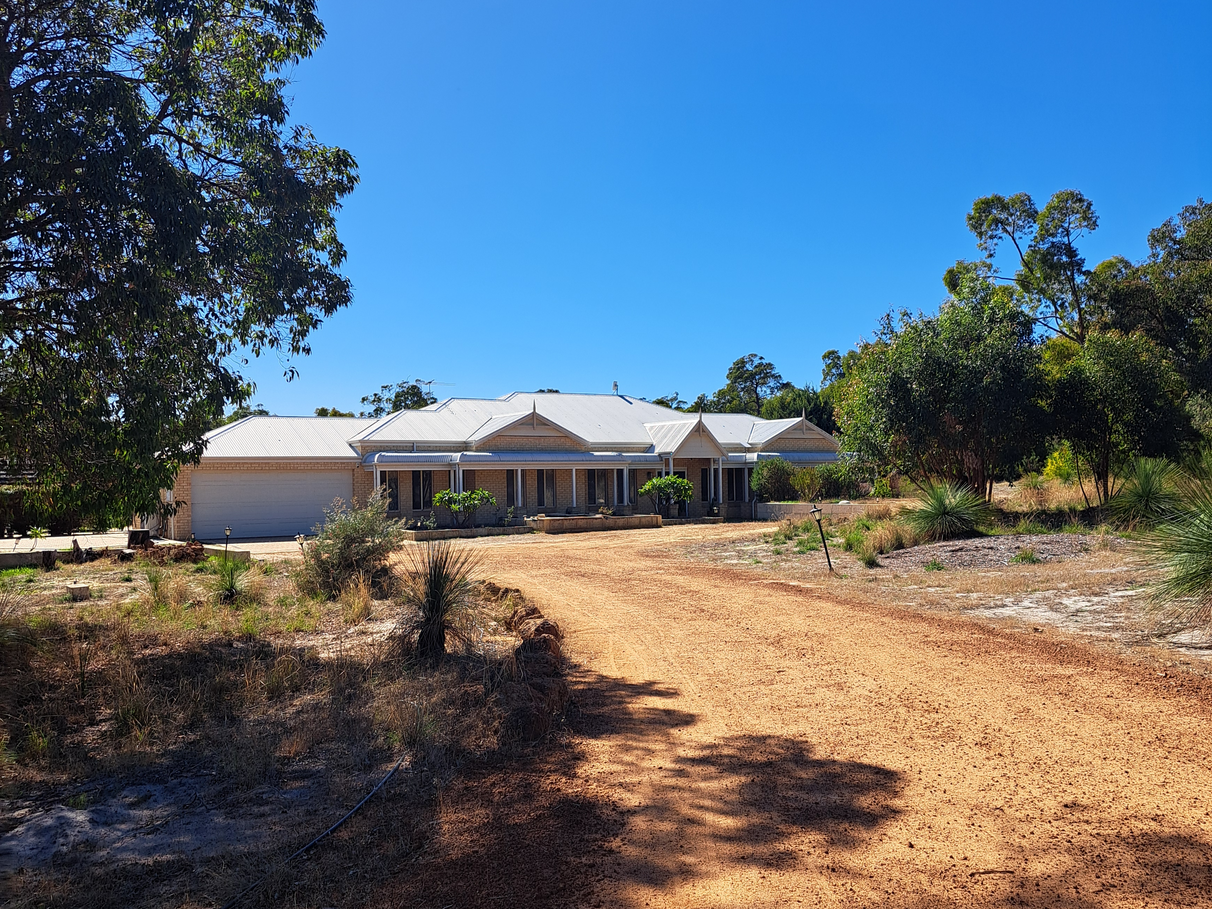
30 Photos
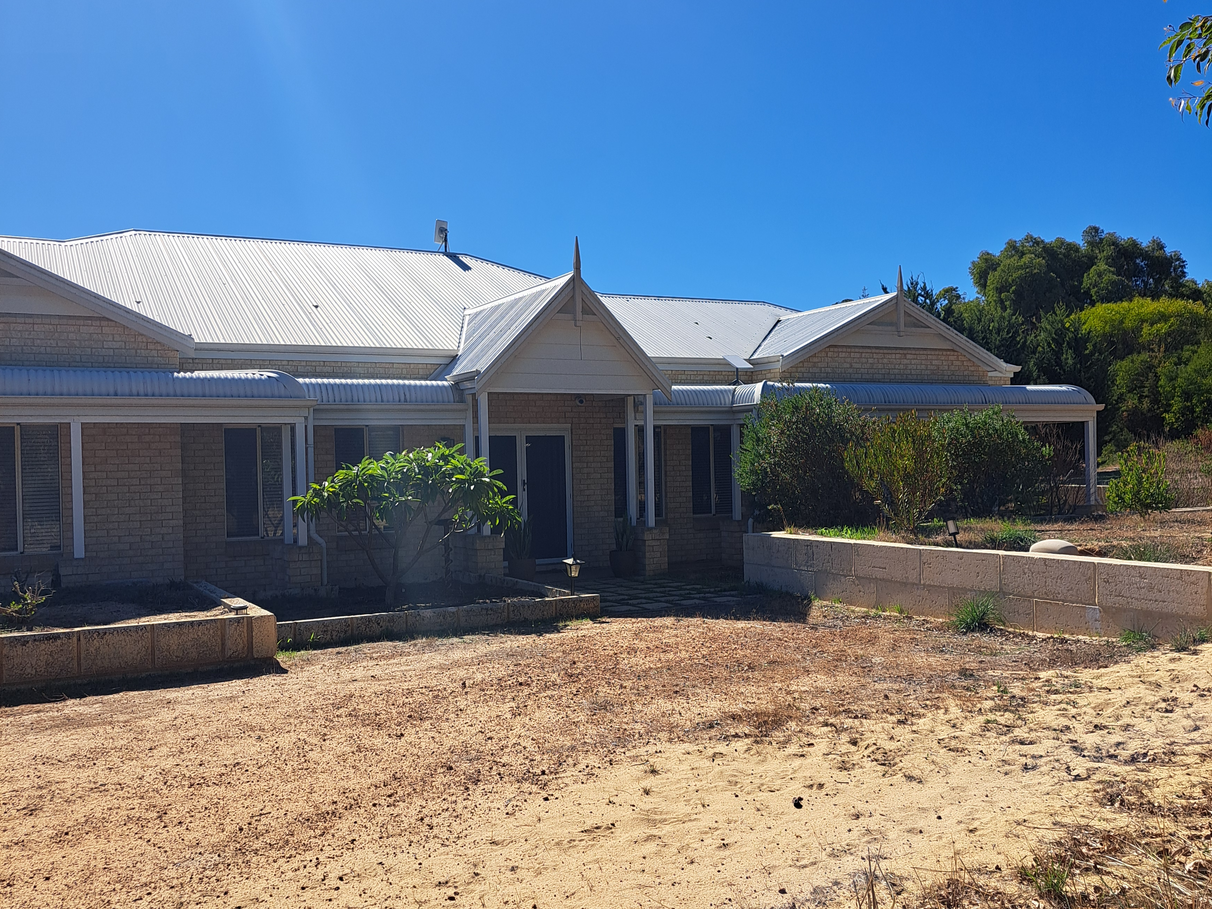
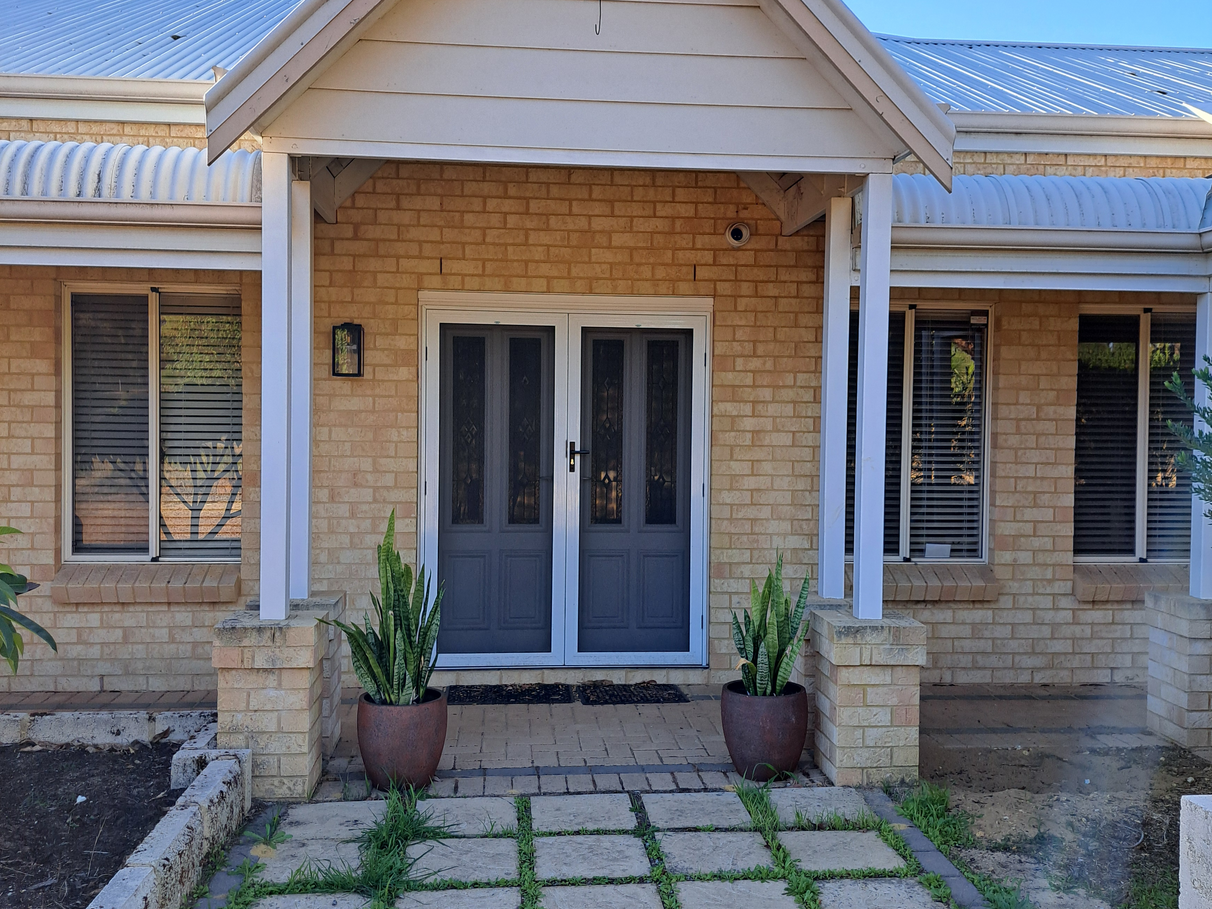
+26
Entertainers Delight on 5 acres
Property ID: 230906
This magnificent Dale Alcock home was built in 2008 and is an entertainers dream with the standout features including, below ground pool, freestanding gazebo, and massive entertaining area with sliding doors directly from the family room, LED downlights, ceiling fan, café style blinds, and wood burner to ensure maximum use throughout the changing seasons making it a haven on hot days and cosy and snug in the cooler months, this area will be used all year round for dining and BBQs with the family to hosting parties as the sun sets, no neighbours overlooking from the rear as the property overlooks farm land.
This impressive 4 bedroom, 2 bathrooms has it all, including separate games/home theatre room and home office big enough for multiple users, car parking to accommodate caravans, boats, trailers, horse floats, tractors and every car that a large family may have including visitors.
The entire property is stunning from the grand façade that welcomes you upon arrival through the electric gate to the main master bedroom with walk in wardrobe and ensuite, to the well equipped kitchen with stone bench tops and adjacent living and dining area. Dual windows and glass doors this is a light and bright space that has a warm and welcoming vibe and allows for the largest of families to get together without feeling cramped.
Window and door treatments including wooden blinds and vertical door blinds adorn all openings with soft carpeting and classic tiles throughout, new LED lighting and a muted palette work in harmony which evokes a modern family home, ideal for multi-generational living. The generous sized bedrooms mean there will be no bedroom envy or fighting who gets which room, all with fitted robes and ceiling fans and multiple windows the rooms are spacious, light and airy.
Commanding Marri trees and an abundance of grass trees can be found throughout the flat paddocks, which are the ideal expansive children’s playground combined with a huge shed (18 m x 9m) to house all of the family's toys, which will be the envy of all visitors, additional hard stand and cover for the extra high rig/ caravan/ boat along with a double garage, space is definitely not an issue with this property.
Features include
2008 built brick and tile home, high course ceilings throughout, including coffered ceilings in hallway and master suite.
Modern fixtures and fittings, including Caesar stone benches to all wet areas
New LED lighting throughout.
4 bedrooms all with fitted robes,
2 bathrooms, separate WC’s
Large and airy open plan informal living, dining, kitchen area, with double French doors leading into the main hallway and double glass sliding doors leading outside to the huge entertaining area
Theatre / games/ multi purpose room with sliding doors for easy access to outside and double French doors leading into the main hallway.
Spacious study with double French doors leading into the entrance hallway
Huge entertaining areas with room for multiple living zones, aerial points for television for ultimate outdoor viewing.
Café style blinds to three sides including motorized double roller blinds for ease of access and providing ideal shade and security.
Ducted air con throughout.
Double garage with dual access (front and rear roller shutter double door)
Electric gate.
New fencing to whole of property (5 acres), save for children, dogs and animals.
228,000 rain water tank and septic’s.
54 solar panels with the option to add more and be truly “off grid”
2 x Selectronic SP Pro inverters.
1 battery back up from solar panels with capacity to add more batteries.
Hard wired CCTV system including 6 external tilt and pan cameras with voice activation for total security.
Hardwired Alarm with back to base monitoring.
Inground swimming pool, large thatched gazebo, and room for multiple sun loungers.
2 x established fruit trees and vine, veggie patch, mature established plants with reticulated garden beds.
18m x 9m shed with concrete floor, additional concrete slab and oversized roof coverage for caravan, boat etc, and additional concrete slab bay
Ten minutes to reach Tonkin Highway with an easy 45 minute commute to CBD / airport.
Fifteen minutes to Bullsbrook / new Woolworths to open/ IGA/ Tavern / Doctors/ Dentist and Butchers .
School bus service outside of the gate if required.
This impressive 4 bedroom, 2 bathrooms has it all, including separate games/home theatre room and home office big enough for multiple users, car parking to accommodate caravans, boats, trailers, horse floats, tractors and every car that a large family may have including visitors.
The entire property is stunning from the grand façade that welcomes you upon arrival through the electric gate to the main master bedroom with walk in wardrobe and ensuite, to the well equipped kitchen with stone bench tops and adjacent living and dining area. Dual windows and glass doors this is a light and bright space that has a warm and welcoming vibe and allows for the largest of families to get together without feeling cramped.
Window and door treatments including wooden blinds and vertical door blinds adorn all openings with soft carpeting and classic tiles throughout, new LED lighting and a muted palette work in harmony which evokes a modern family home, ideal for multi-generational living. The generous sized bedrooms mean there will be no bedroom envy or fighting who gets which room, all with fitted robes and ceiling fans and multiple windows the rooms are spacious, light and airy.
Commanding Marri trees and an abundance of grass trees can be found throughout the flat paddocks, which are the ideal expansive children’s playground combined with a huge shed (18 m x 9m) to house all of the family's toys, which will be the envy of all visitors, additional hard stand and cover for the extra high rig/ caravan/ boat along with a double garage, space is definitely not an issue with this property.
Features include
2008 built brick and tile home, high course ceilings throughout, including coffered ceilings in hallway and master suite.
Modern fixtures and fittings, including Caesar stone benches to all wet areas
New LED lighting throughout.
4 bedrooms all with fitted robes,
2 bathrooms, separate WC’s
Large and airy open plan informal living, dining, kitchen area, with double French doors leading into the main hallway and double glass sliding doors leading outside to the huge entertaining area
Theatre / games/ multi purpose room with sliding doors for easy access to outside and double French doors leading into the main hallway.
Spacious study with double French doors leading into the entrance hallway
Huge entertaining areas with room for multiple living zones, aerial points for television for ultimate outdoor viewing.
Café style blinds to three sides including motorized double roller blinds for ease of access and providing ideal shade and security.
Ducted air con throughout.
Double garage with dual access (front and rear roller shutter double door)
Electric gate.
New fencing to whole of property (5 acres), save for children, dogs and animals.
228,000 rain water tank and septic’s.
54 solar panels with the option to add more and be truly “off grid”
2 x Selectronic SP Pro inverters.
1 battery back up from solar panels with capacity to add more batteries.
Hard wired CCTV system including 6 external tilt and pan cameras with voice activation for total security.
Hardwired Alarm with back to base monitoring.
Inground swimming pool, large thatched gazebo, and room for multiple sun loungers.
2 x established fruit trees and vine, veggie patch, mature established plants with reticulated garden beds.
18m x 9m shed with concrete floor, additional concrete slab and oversized roof coverage for caravan, boat etc, and additional concrete slab bay
Ten minutes to reach Tonkin Highway with an easy 45 minute commute to CBD / airport.
Fifteen minutes to Bullsbrook / new Woolworths to open/ IGA/ Tavern / Doctors/ Dentist and Butchers .
School bus service outside of the gate if required.
Features
Outdoor features
Swimming pool
Garage
Outdoor area
Fully fenced
Shed
Indoor features
Ensuite
Dishwasher
Study
Built-in robes
Living area
Workshop
Rumpus room
Broadband
Alarm system
Toilet
Air conditioning
Heating
Climate control & energy
Solar panels
For real estate agents
Please note that you are in breach of Privacy Laws and the Terms and Conditions of Usage of our site, if you contact a buymyplace Vendor with the intention to solicit business i.e. You cannot contact any of our advertisers other than with the intention to purchase their property. If you contact an advertiser with any other purposes, you are also in breach of The SPAM and Privacy Act where you are "Soliciting business from online information produced for another intended purpose". If you believe you have a buyer for our vendor, we kindly request that you direct your buyer to the buymyplace.com.au website or refer them through buymyplace.com.au by calling 1300 003 726. Please note, our vendors are aware that they do not need to, nor should they, sign any real estate agent contracts in the promise that they will be introduced to a buyer. (Terms & Conditions).



 Email
Email  Twitter
Twitter  Facebook
Facebook 
